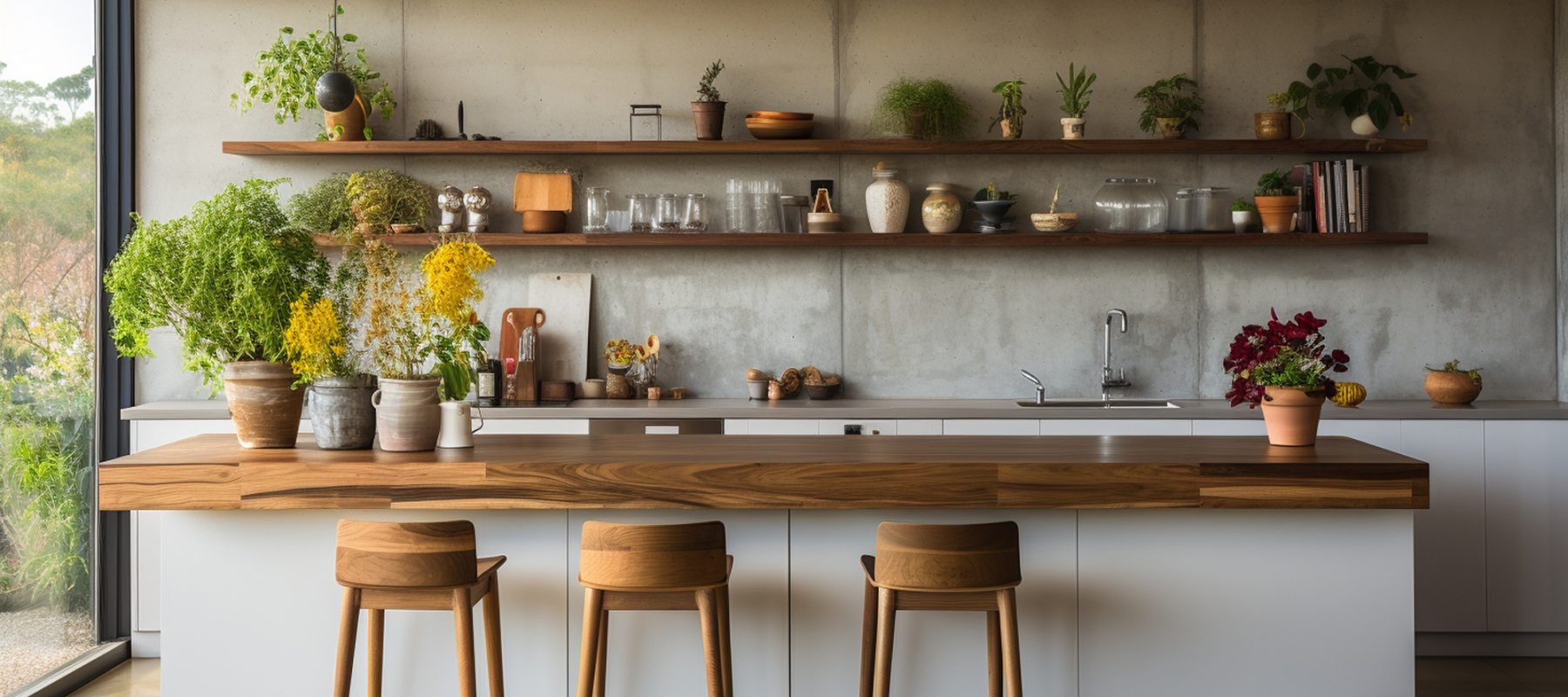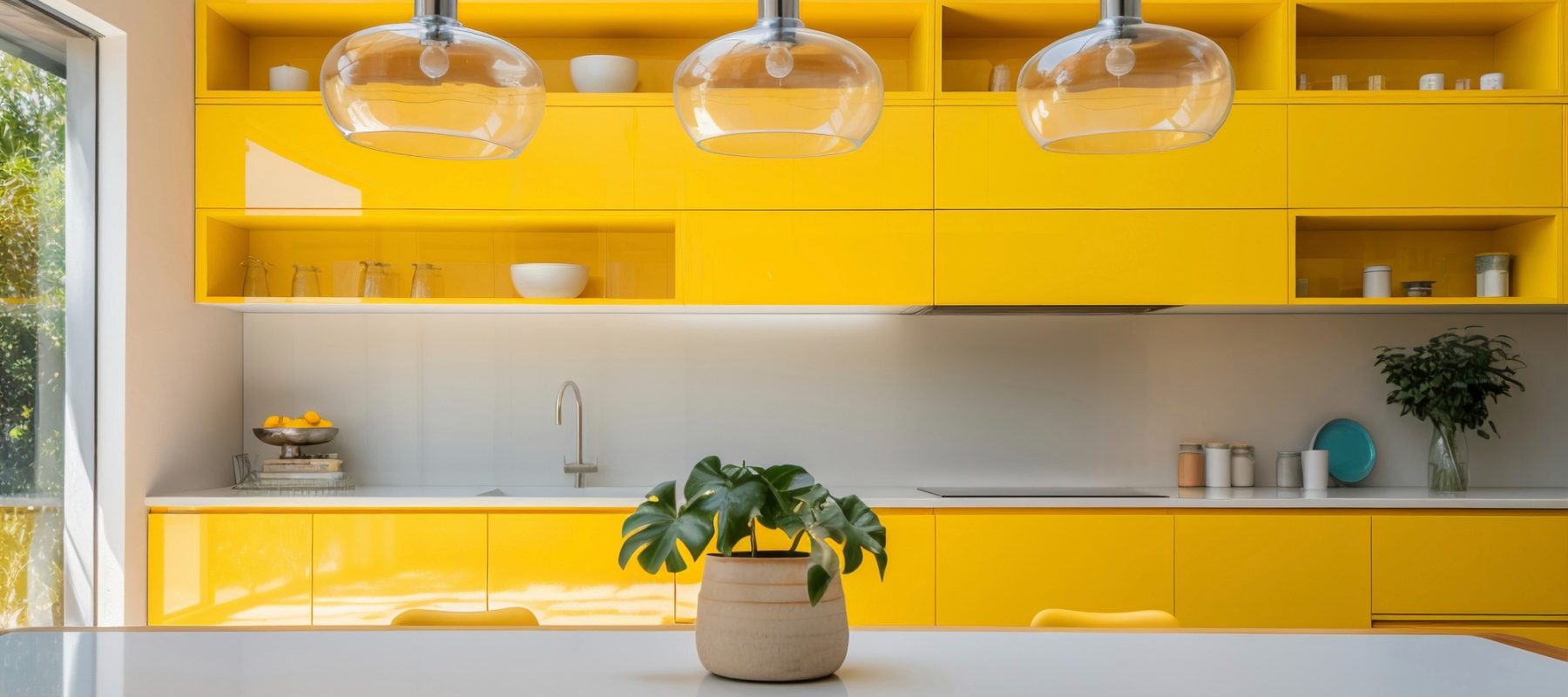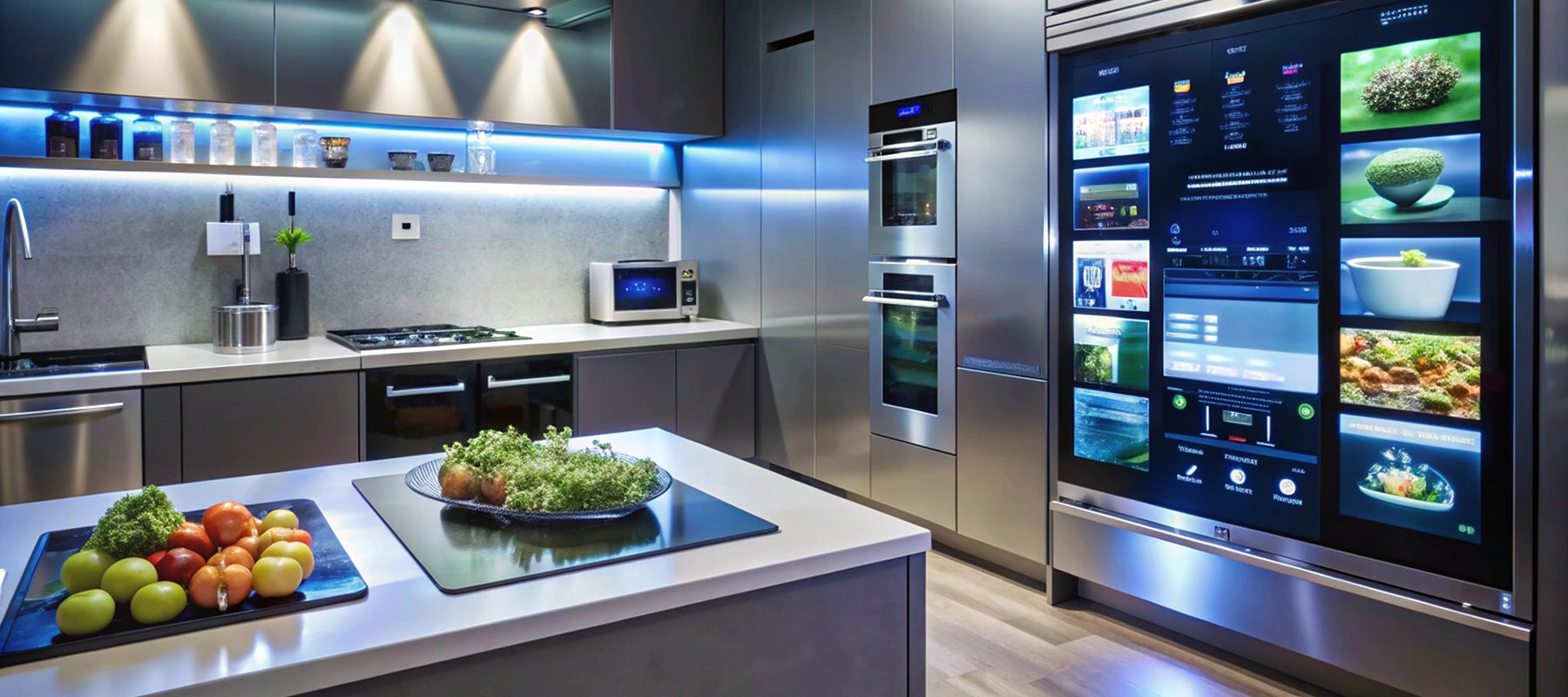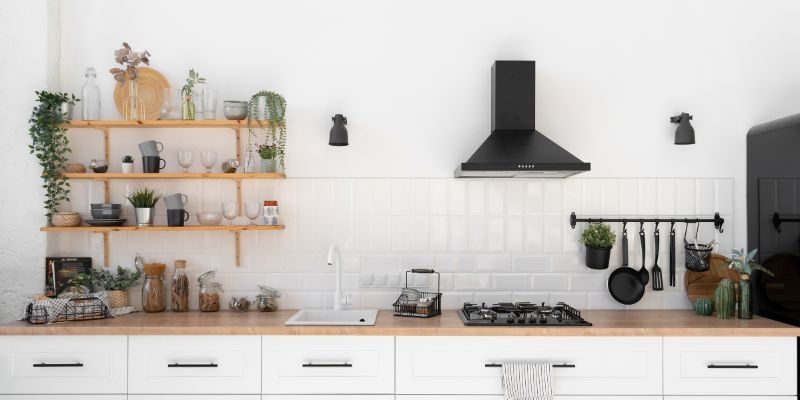As the heart of the house, the kitchen is the space where you prepare meals for your loved ones and holds cherishable memories of the past and those that are yet to come. That’s why it is true that the size of the kitchen does not matter. Even if you have a small kitchen, you can optimize every square inch to maximize the usage of the space. So, here are some exciting small kitchen decor ideas to elevate your kitchen look without any costly expense.
Creative Decor Ideas to Elevate Your Small Kitchen
Take Cabinets to the Ceiling
One of the best ways to decorate small kitchen spaces is by making them appear large. You can create an impression of more space by installing cabinets to the ceiling. If you go for a small modular kitchen design, you can easily add cabinets above your kitchen backsplash. However, you must make sure that the colors of your cabinets complement the backsplash and countertop to create an overall serene feeling.
Keep the Island Open Underneath
If you have limited floor space in your kitchen and no room to install a small dining table, consider keeping the underneath open of your kitchen island. This idea helps you to keep the space less crowded and blocky. Also, the granite or quartz counter top perfectly serves as a tabletop where you can eat your food comfortably.
Consider Splashy, Bright Colors
Even if light tones, like white, play a significant role in visually expanding small kitchen spaces, don’t go for a monotonous look – having whites everywhere. You can easily break up the monotony with some splash of bright colors. Whether you prefer paint or tiles, there are multiple ways to brighten your kitchen backsplash and give it a distinctive character. For example, you can opt for aqua color pattern tiles to inject life into the walls of your kitchen.
Opt for an Open Layout
Open floor plans are quite in trend these days, and that’s certainly an excellent choice for small kitchens that open into a dining area or living room. Opting for an open-format kitchen layout is a smart move to maximize the limited square foot by eliminating walls and partitions. Also, using the same flooring in the kitchen and the living or dining room allows you to infuse a seamless transition between the spaces, making your small kitchen space appear larger. The open-plan kitchen design also enhances natural light flow and encourages more interaction between the family members.
Infuse Open Corner Shelving
Often, cabinets can make small kitchens feel a bit clunky. So, instead of having upper cabinets, you can swap them with open, floating corner shelves. Just join some wooden planks and install them at the corners. This will elevate the overall look of your stunning backsplash design.
Add Mirrors and Glass
Mirrors and glass reflect light, making small spaces appear brighter and look visually expanded. So, you can think of adding mirrors to the walls or consider adding a cabinet with glass doors. Besides that, you can think of installing a glass backsplash or glassy tiles that are highly glossy and reflect light all around. In addition, you can consider transparent furniture, such as acrylic chairs and tables, allowing light to pass through them, making the space appear more prominent. However, you must remember that mirrors or glasses are highly fragile elements and are not meant for high-traffic spaces. So, you should only think of infusing this idea if you have a low-traffic kitchen.

Let in Natural Light
Consider incorporating a skylight if your small kitchen does not have large windows or no windows. As your small kitchen will have a tendency to feel dark, having a little bit of natural light can make it appear its best. You can add a gabled skylight over the center island, which can act as an architectural crown to elevate the overall kitchen look. The natural light can make the area more prominent and create a delightful ambiance. However, if it is not possible, consider using light-colored curtains and wall paints to brighten the space. If possible, you can even consider knocking down a wall tile to enlarge your windows and let in more sunlight while you cook.
Go Vertical with Your Storage
To maximize the space in your small kitchen, consider going vertical with some of the essential tools and allow them to provide double duties by acting as decorative items as well. From mug hooks to pan racks and S-hooks, you can use multiple things to suspend everything in the walls – from textiles to chopping boards to measuring cups. This is a smart way to decorate a tight kitchen space without lowering its functionality.
Decorate with Plants
Plants are a great addition to the kitchen spaces. They can provide color, texture, and style to your kitchen. Besides, they can purify the air and make the space feel fresh. If you are concerned about the maintenance of the plants, consider adding low-maintenance plants that can survive in low-light conditions, such as cacti, ferns, and succulents. You can place the plants on the windowsill, countertop, next to your burners, or shelves. To add some color, you can install a tiny flowering plant on the kitchen island or table.
Work within a Color Palette
Just because you have a small kitchen does not mean that you have to limit your creative decor ideas. You can choose a color palette and allow yourself to be creative in mixing patterns and materials within that boundary. For example, if you choose a neutral palette, you can add pops of bright colors and plenty of textures to infuse depth and interest into your kitchen look.
Conclusion
Even if your kitchen feels a bit tiny, you can easily transform its look by infusing some of these kitchen decor ideas. From wall colors to cabinets to flooring, there are a plethora of ways to utilize every corner of your cooking space. Creativity and experimenting with different styles are crucial to making your small kitchen space work for you.
For more home decor inspiration, visit Home Online Solutions.

As a passionate home decor specialist, I’ve spent years turning spaces into beautiful, functional sanctuaries that truly reflect the people who live in them. My love for interior design goes beyond just aesthetics; I believe that every room in a home should tell a story and evoke a sense of comfort and belonging.








