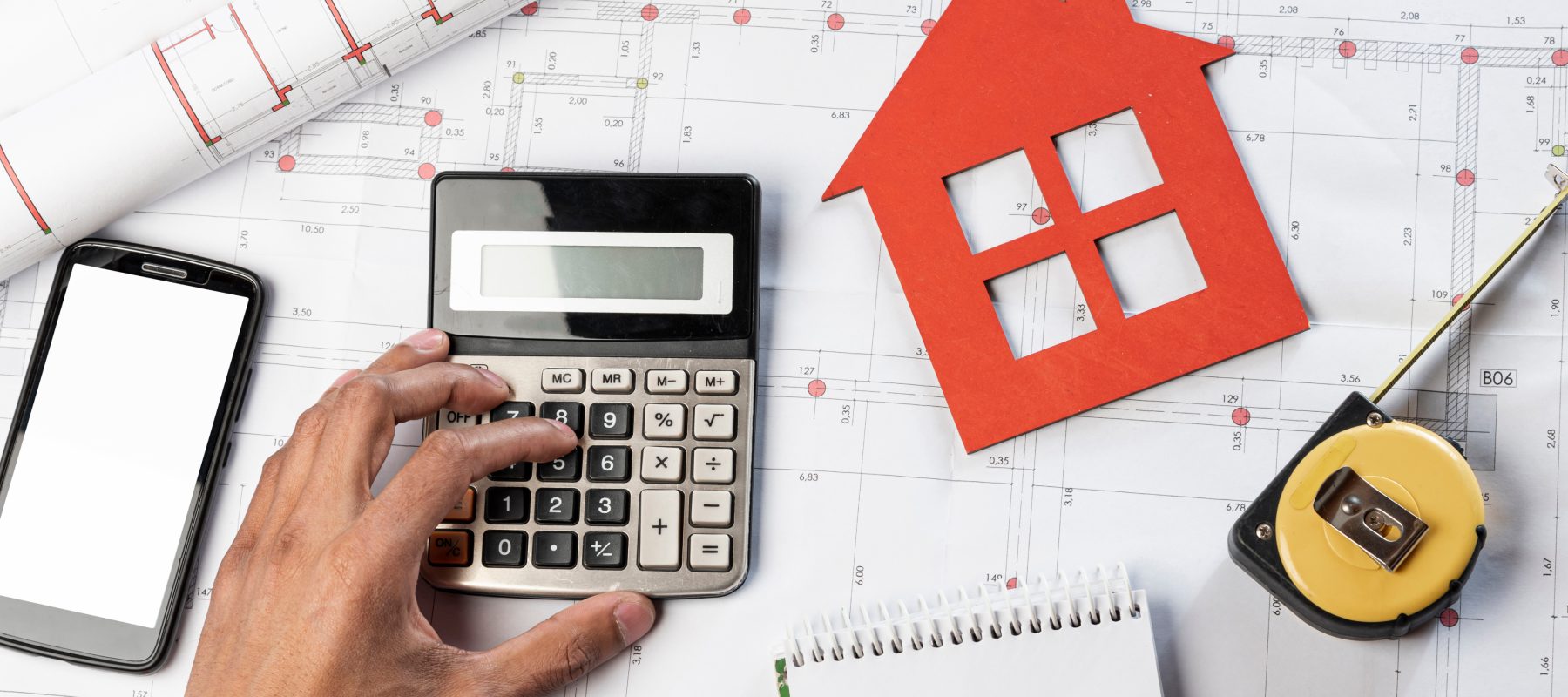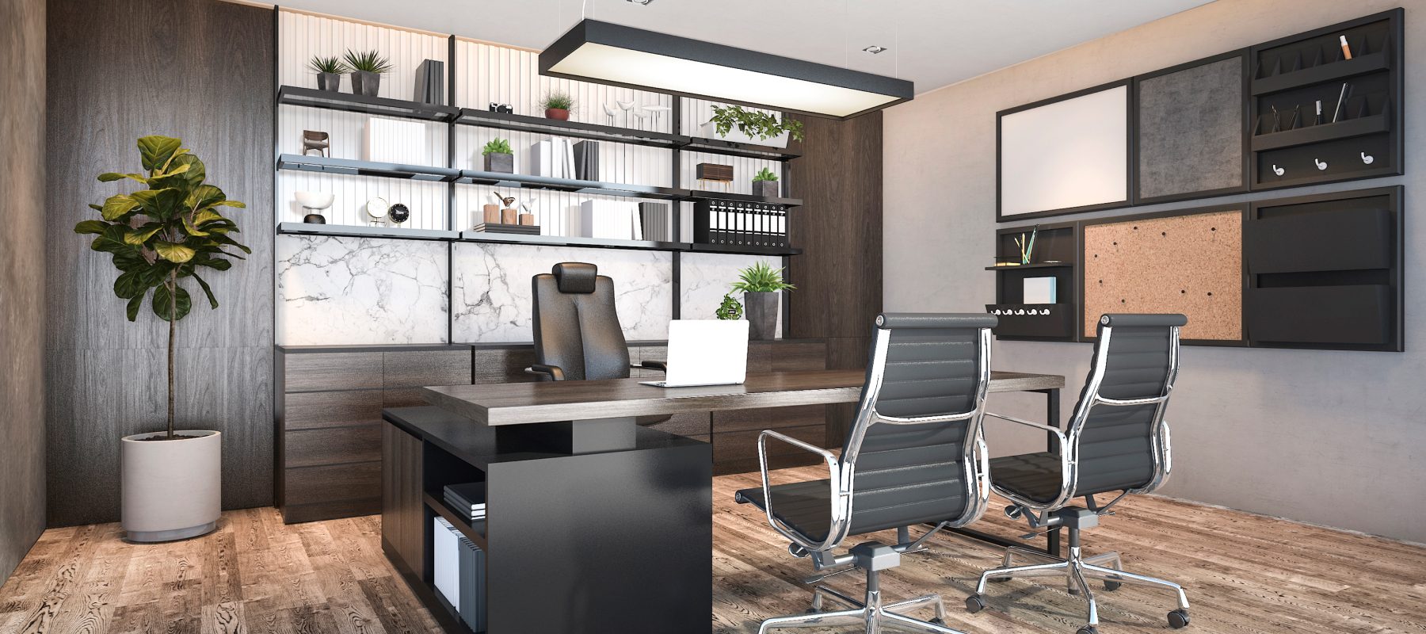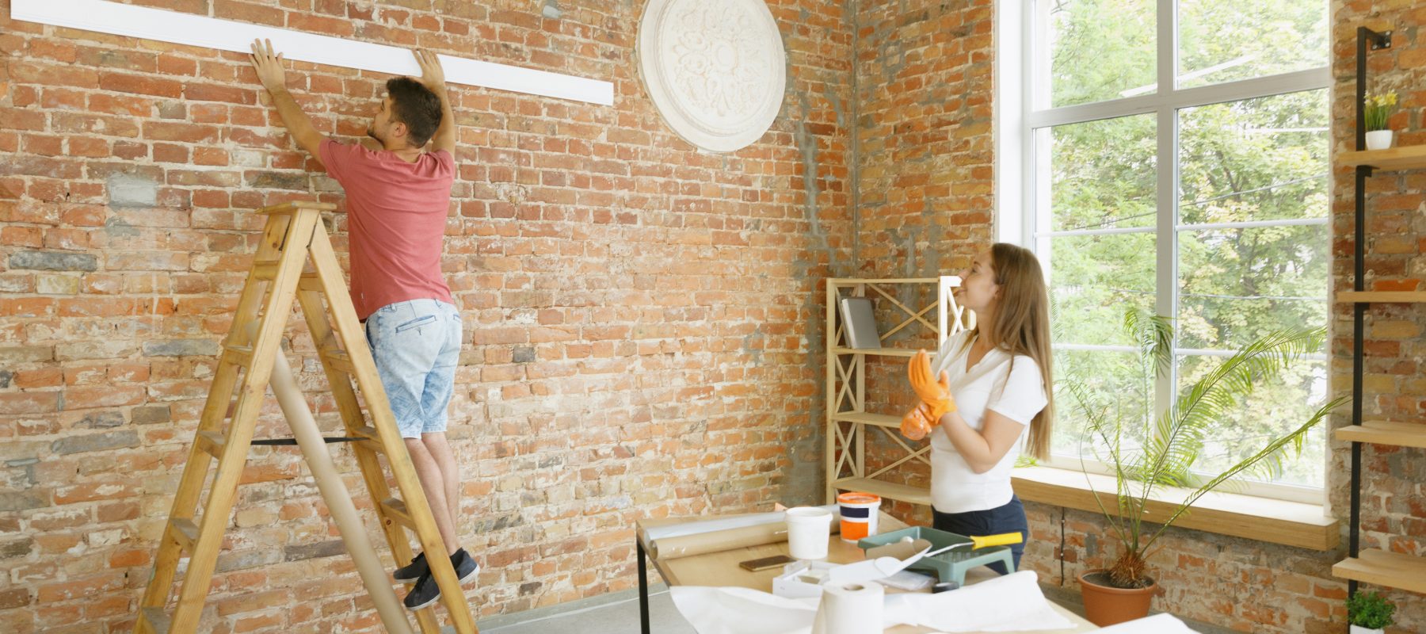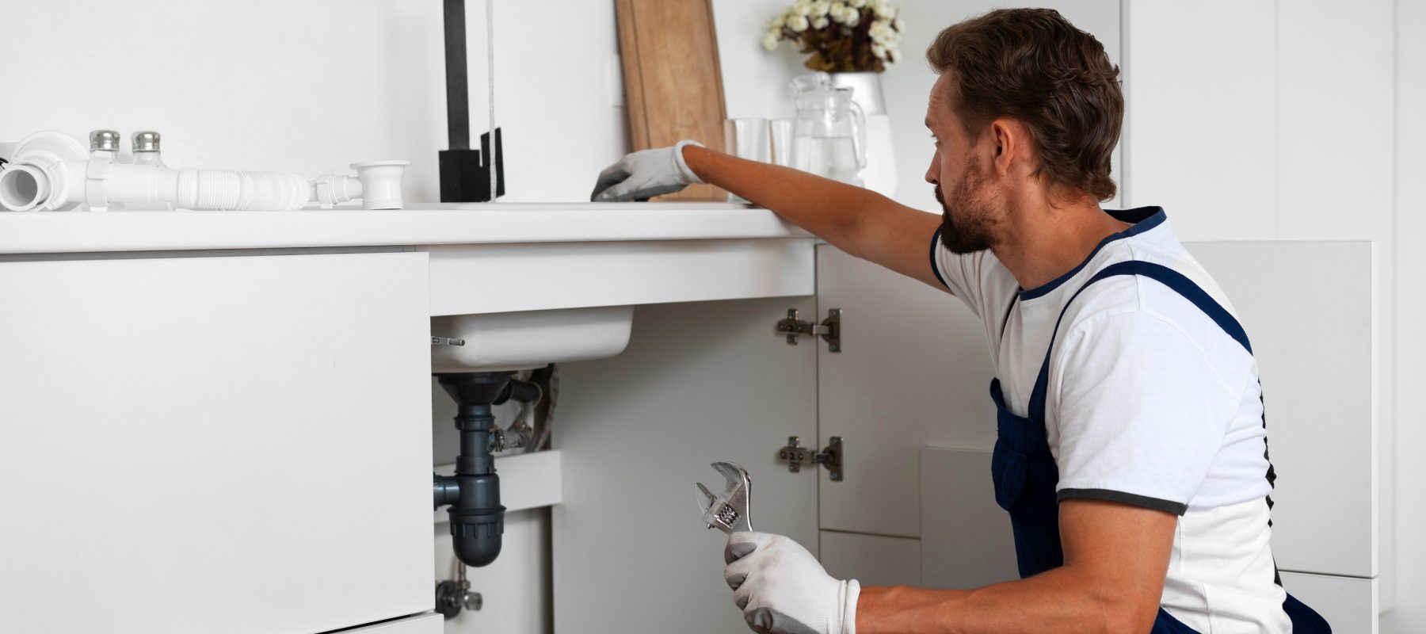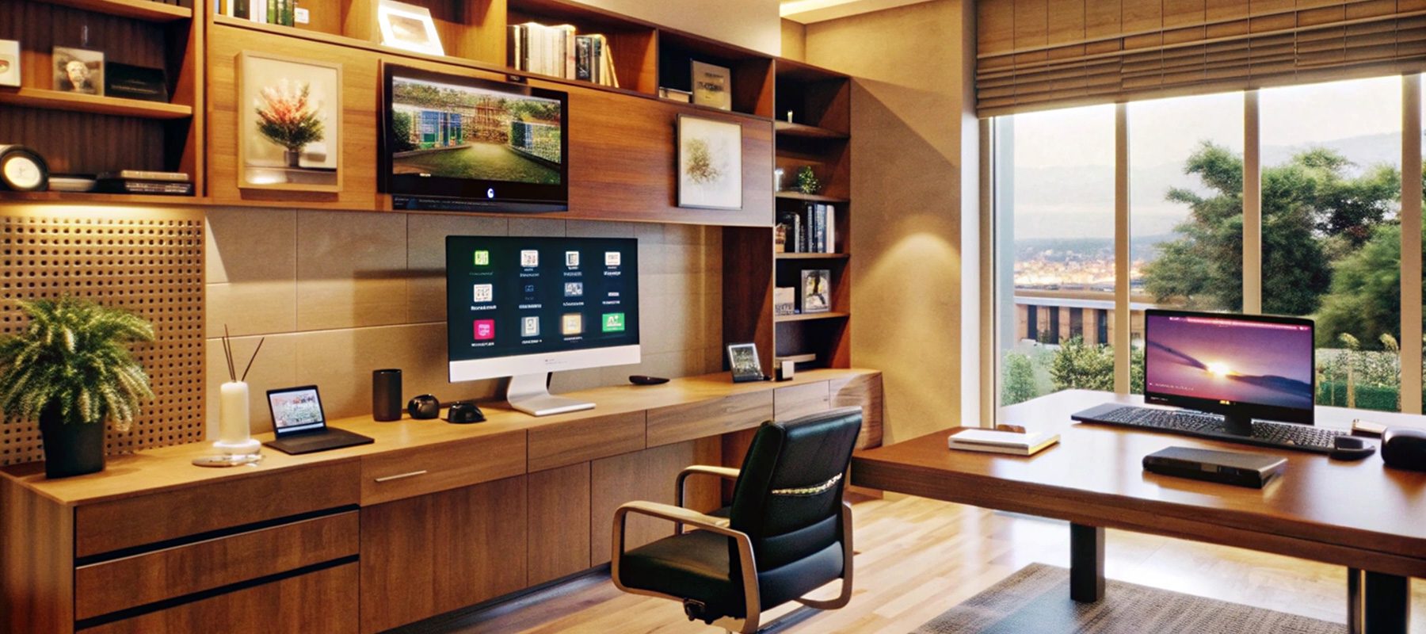Are you looking for ideas to add more space to your home but worried about the higher costs? We will let you know the various factors that will help you decide. Expanding the space at home may enhance the surroundings and improve the value of the property as well, but as far as budget, “Having a strategic plan is, however, important because any home renovation project there will always be unplanned costs which may catch you by surprise” can also be true about home additions.

To clarify this and support you in your current project, our informative guidelines will focus on five how-tos relating to estimating home addition costs and adhering to the budget.
Estimating Home Addition Costs: The Key Factors to Consider
When calculating home addition costs, you’ll want to consider multiple elements. The minimum price can be affected by various factors, such as the quality of materials, labor costs, and the building regulations in the area. Having a clear and affordable budget before moving forward on any project gives you an upper hand and helps prevent disappointments.

Tip 1: Explain Your Addition’s Motivation and Size
The first cost-estimating step is clarifying the scope of your addition. Are you having an extra bedroom built, extending the kitchen, or adding a home office? All these options have different cost impacts. Bigger does not always mean better; if you have a reason for adding space, you will concentrate on just how much is needed and nothing more, hence not wasting resources.
Consider this: As an illustration, a spare bathroom can cost anywhere from $20,000 to $50,000. On the other hand, a new bedroom or a home office can cost anywhere from $30,000 to $70,000, depending on the dimensions. Knowing your spatial requirements in advance affords you an ideal estimate and assists in extensive cost planning.
Are you planning to build an addition? After making this decision, it is always wise to Measure Space and Sketch Proposed Objectives. This measure will further enhance home addition budgeting by narrowing down the proposal.
Tip 2: Research Material and Labor Costs
Materials and labor are arguably the largest portions of the home improvement budget. The prices of building materials like lumber, flooring, and drywall may vary depending on the demand and supply levels. Understandably, homeowners may want to cut costs by purchasing cheap building materials. However, finding and buying quality materials that fit your budget will help prevent heavy repair and maintenance costs in the future.
Labor costs can also depend widely. If you’re working with a contractor or hiring specialized trades like electricians and plumbers, getting multiple quotes helps ensure you’re paying the right amount. However, remember that cheaper is sometimes better; paying for skilled, experienced labor can prevent costly mistakes.
Did you know? By using greener materials like recycled ones, you might benefit from the tax credits, thus lessening your expenses while at the same time benefiting the environment by building a greenhouse.

Tip 3: Factor in Permit and Design Fees
When planning a home addition that requires making structural changes, including extending the house’s footprint or changing any load-bearing walls, one will most likely be required to obtain permits. Different cities differ in the types and number of permits issued, but they usually range between $500 and $2000 depending on the kind of addition. Design fees are another generally overlooked cost; hiring an architect or designer is typically worth it, especially when dealing with complicated projects that require exact planning.
Budgeting tip: Check your local regulations early. It can prevent delays and give you an idea of the additional permitting costs involved.
Tip 4: Include Utility and HVAC Costs
Adding new rooms means adjusting or extending your home’s utilities. Electricity, plumbing, and HVAC (Heating, Ventilation, and Air Conditioning) modifications are common but can quickly add to your budget if overlooked. When planning a kitchen extension or bathroom addition, consider how the plumbing will connect with existing systems or if any HVAC updates are necessary for consistent heating and cooling.
Depending on the scope, HVAC modifications will cost between $500 and $2,500. Utility extensions like plumbing or electrical work, on the other hand, vary widely but typically range between $1,000 and $5,000.
Remember: If your current systems are outdated, consider upgrading them at the time of your addition. While it increases the initial investment, it may help reduce the operational cost of services and boost the overall energy efficiency of the home—expansion in the roof of the home.

Tip 5: Plan for Unexpected Expenses
No matter how carefully you plan, unexpected costs can crop up during any renovation. Of course, that’s why you should always include a contingency fund (usually around 10-20% of your overall budget) to cope with unexpected situations, such as unforeseen structural works or variations in the design.
When your contractor finds rotten timber or damaged internal cables, they should fix them immediately. You can fix this problem with a contingency buffer without stopping the project. Having an adjustable even budget CP allows for relatively easier changes so that the project remains on target and helps meet certain objectives without unnecessary stress.
Remember: Of course, it is easier to pinpoint slightly more funds than expected; however, it is critical to always have the required amounts to the last cent to complete the entire project process. A sound contingency measures guide is crucial for successfully managing home addition expenditure.
Taking The Next Step: Assuring Your Budget Is Well Planned
Formulating a reasonably attractive budget estimate for a planned home addition requires extensive planning, research, and planning. Although the task may seem daunting, it can be easily accomplished by decomposing the process into five stages: defining purpose and size, collecting information about costs, obtaining permits, accommodating utility alteration, and preparing for the unknown.

Get ideas from us
For more ideas and suggestions about home enhancements, visit Home Online Solutions, which is trusted and dedicated to providing modern trends, professional tips, and economic ideas. There, you can find a wide array of informative content and exceptional service since Home Online Solutions brings you a network of people with a common interest in designing and decorating spaces. Know what to offer? Send us an e-mail with your contribution! Become part of our family by guest posting at affiliates[@]prasarnet[.]com. We shall help you in making your home improvement endeavors a successful one!

Hi, I’m Lillian Blanchard, a home solutions expert and writer with a passion for transforming everyday spaces into functional, beautiful havens. With years of experience in interior design, DIY projects, and sustainable living, I specialize in crafting practical advice that makes home improvement accessible to everyone.

